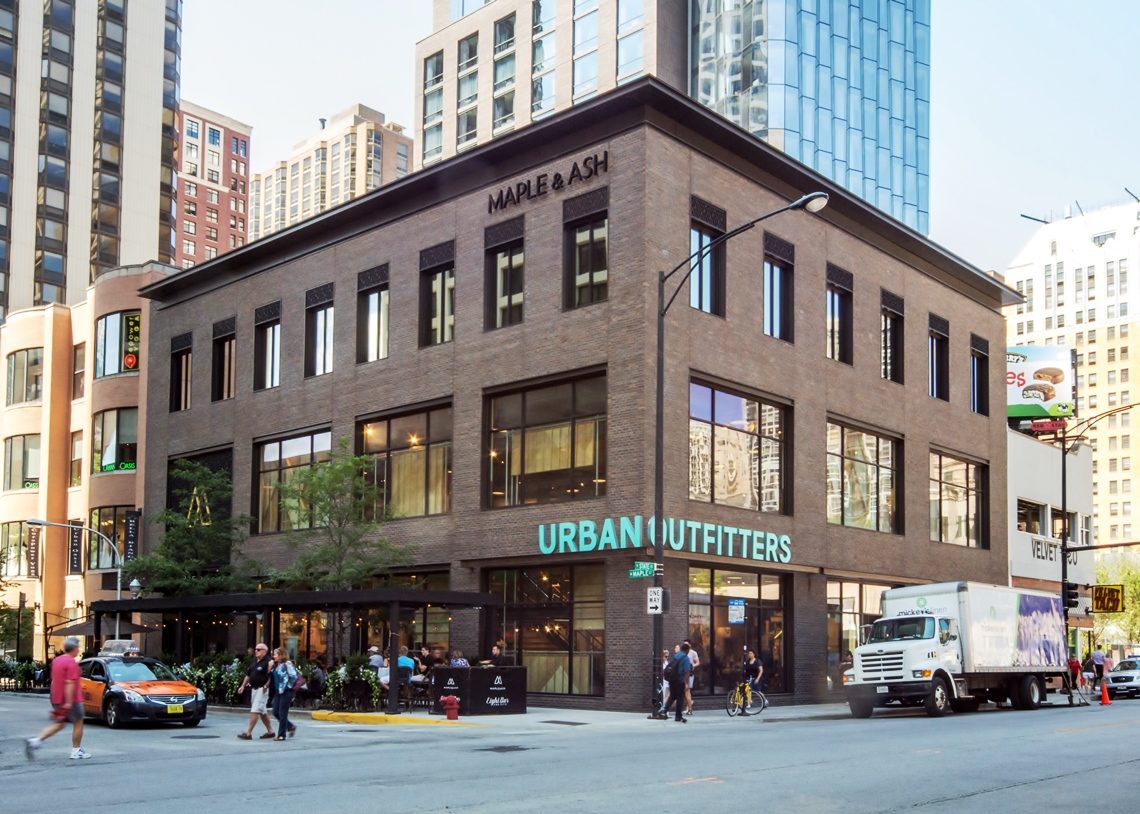1100 N State

Location
Chicago, Illinois
Completed
2015
Architect of Record
Booth Hansen, Chicago, IL
Client
Maple and Ash
- Four story plus basement retail builder- 35,000 sq.ft.
- Urban Out-fitters retail store located in the basement, first and second floors
- Maple & Ash Restaurant located at third and fourth floors
- Structural steel framing with metal deck and concrete floor
- West and north sides of the building are supported on cantilevers above the first floor to cater for the lot line construction and vicinity of adjacent buildings
- Temporary shoring designed for supporting adjacent four story masonry buildings during construction
